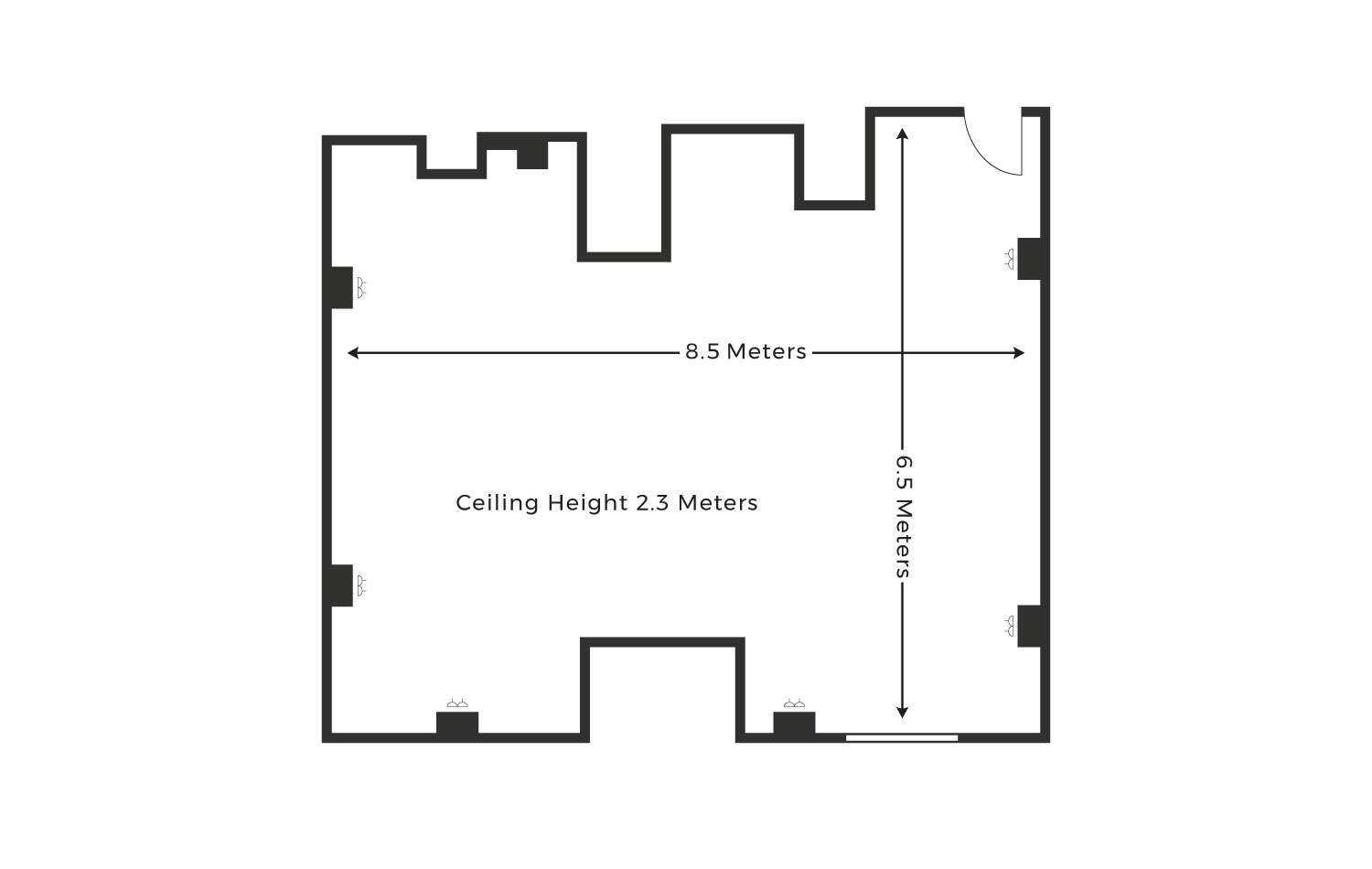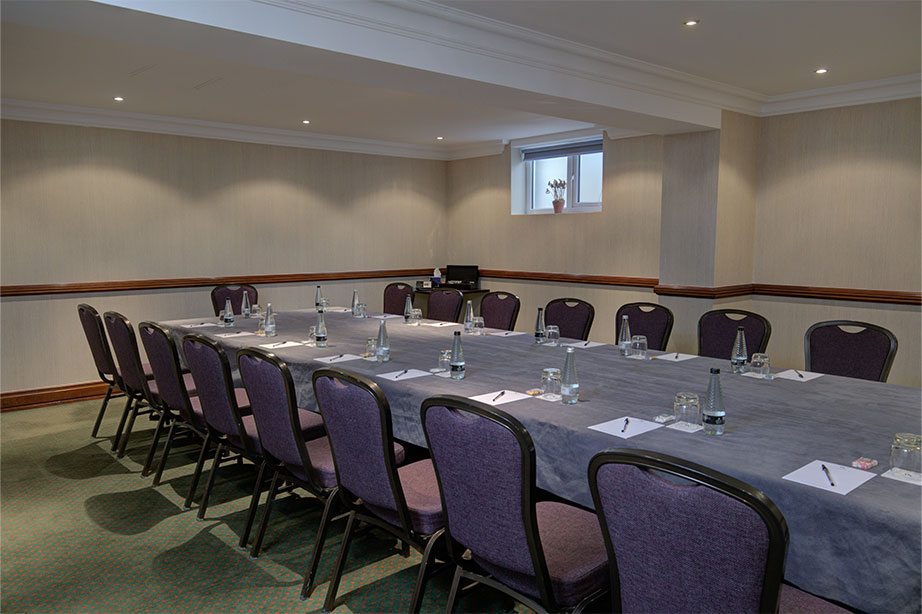The Blenheim Suite
The Blenheim Suite is located on the ground floor of the hotel and can be arranged in a wide variety of set ups with a maximum of 40 people theatre style. With its range of flexible layouts, air-conditioning and adjustable lighting system, this suite is a popular choice for meetings and training sessions. The adjacent Wellington Suite can also be used for refreshment breaks or as a break-out room.
Room Specification
| Floor | Lower Ground | |
| Length | Feet | 26′ |
| Meters | 8.5 | |
| Width | Feet | 20′ |
| Meters | 6.5 | |
| Area | Sq Feet | 520 |
| Sq Meters | 55.25 | |
| Height (max) | Feet | 7’6″ |
| Meters | 2.3 | |
| Height (min) | Feet | 7’6″ |
| Meters | 2.3 |
Room Capacities
| Theatre | 40 | |
| Classroom | 25 | |
| Boardroom | 16 | |
| U-Shape | 16 | |
| Lunch / Dinner | – | |
| Dinner / Dance | – | |
| Reception | – |
Technical Information
| Lighting | Tungsten / Fluorescent | Tungsten |
| Controls In Room | ✔ | |
| Dimmers | ✔ | |
| Blackout | – | |
| Sound | Sound System | – |
| Power | Sockets | 12 |
| 3 phase | – | |
| Access | Door Height | 6’5″ |
| 1.96m | ||
| Door Width | 4’11” | |
| 1.5m | ||
| Miscellaneous | Telephone Points | (2) |
| Air Conditioning | ✔ |




