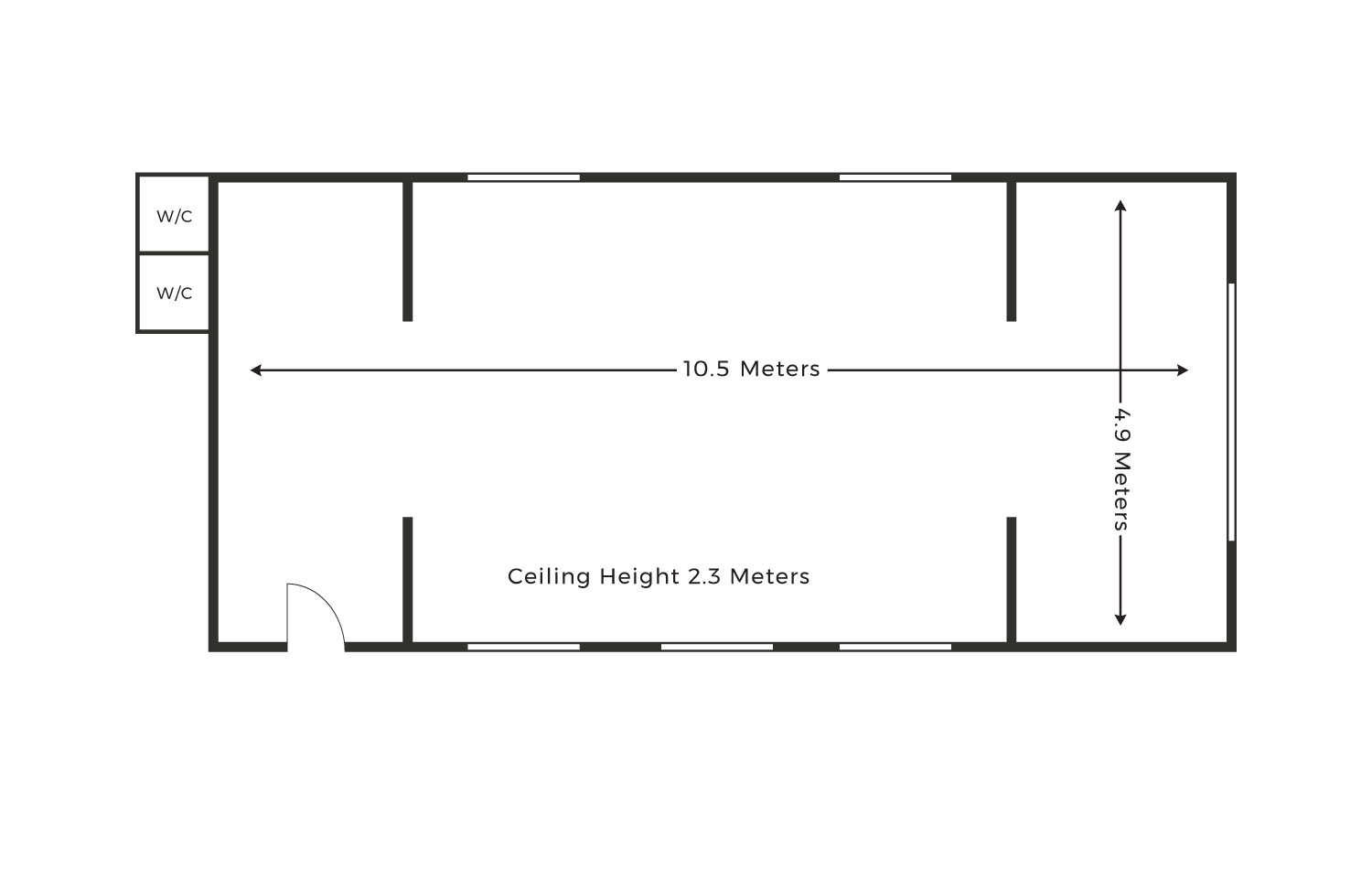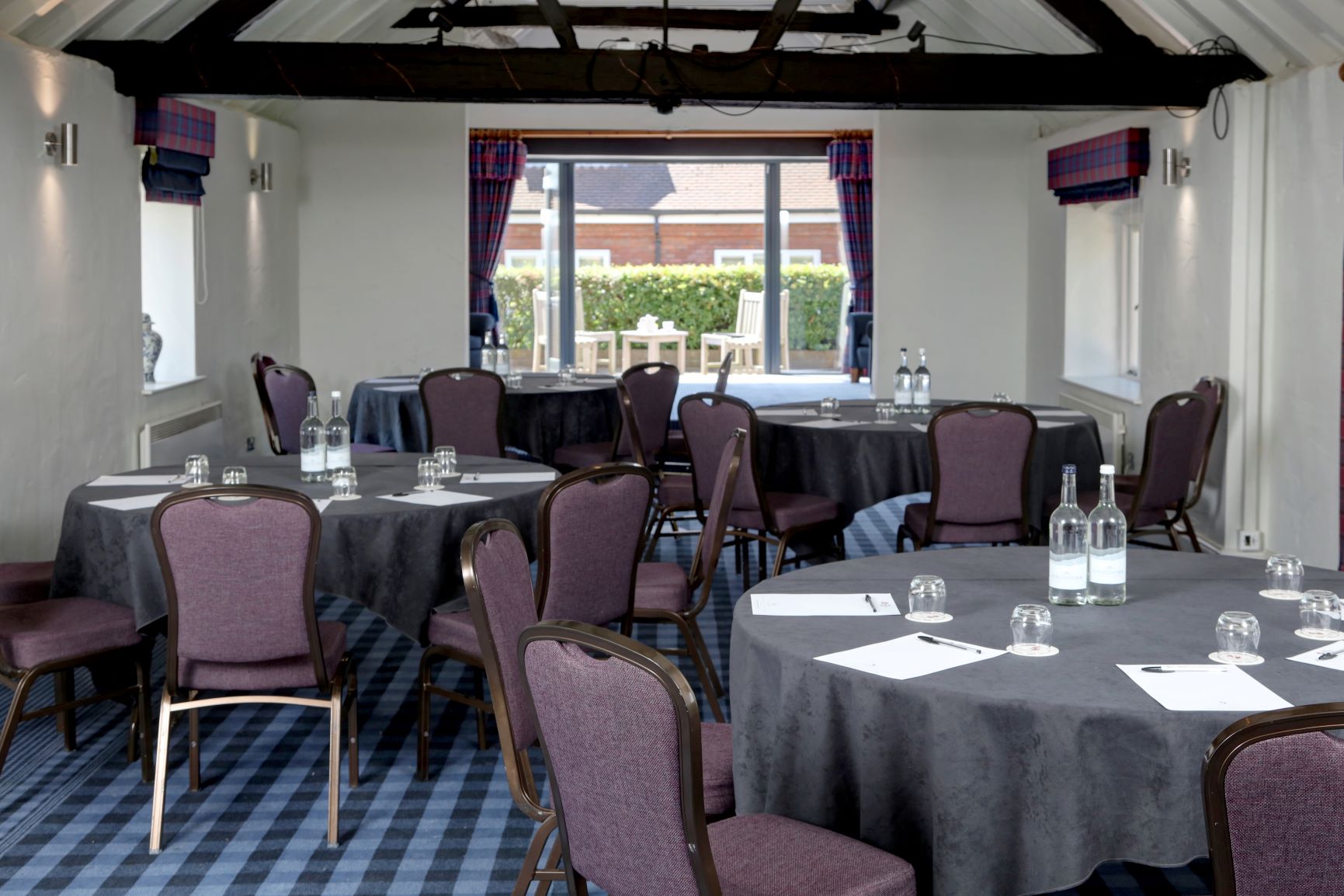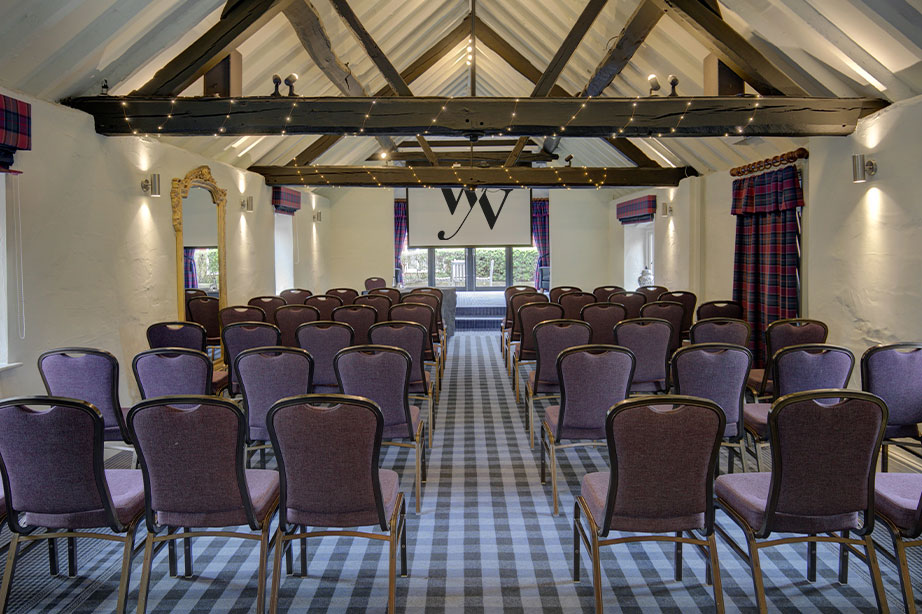The Chapel Suite
Superbly converted with beautifully beamed and vaulted ceilings, flooded with natural light and exposed oak beams, this event space lends itself perfectly for any kind of meeting, brainstorming session or training day.
With its own private entrance, the chapel is a self-contained venue located away from the hustle and bustle of the main hotel with its own reception and cloak room, toilets and patio area; an ideal venue for any event organiser wanting a more private space.
Room Specification
| Floor | Ground | |
| Length | Feet | 35’7″ |
| Meters | 10.5 | |
| Width | Feet | 16’1″ |
| Meters | 4.9 | |
| Area | Sq Feet | 574 |
| Sq Meters | 51 | |
Room Capacities
| Theatre | 100 | |
| Classroom | 35 | |
| Boardroom | 30 | |
| U-Shape | 20 | |
| Lunch / Dinner | 30 | |
| Dinner / Dance | 25 | |
| Reception | – |
Technical Information
| Lighting | Tungsten / Fluorescent | Tungsten |
| Controls In Room | – | |
| Dimmers | – | |
| Blackout | – | |
| Sound | Sound System | – |
| Power | Sockets | 12 |
| 3 phase | – | |
| Access | Door Height | 6’5″ |
| 1.96m | ||
| Door Width | 4’11” | |
| 1.5m | ||
| Miscellaneous | Telephone Points | (2) |
| Air Conditioning | – |






