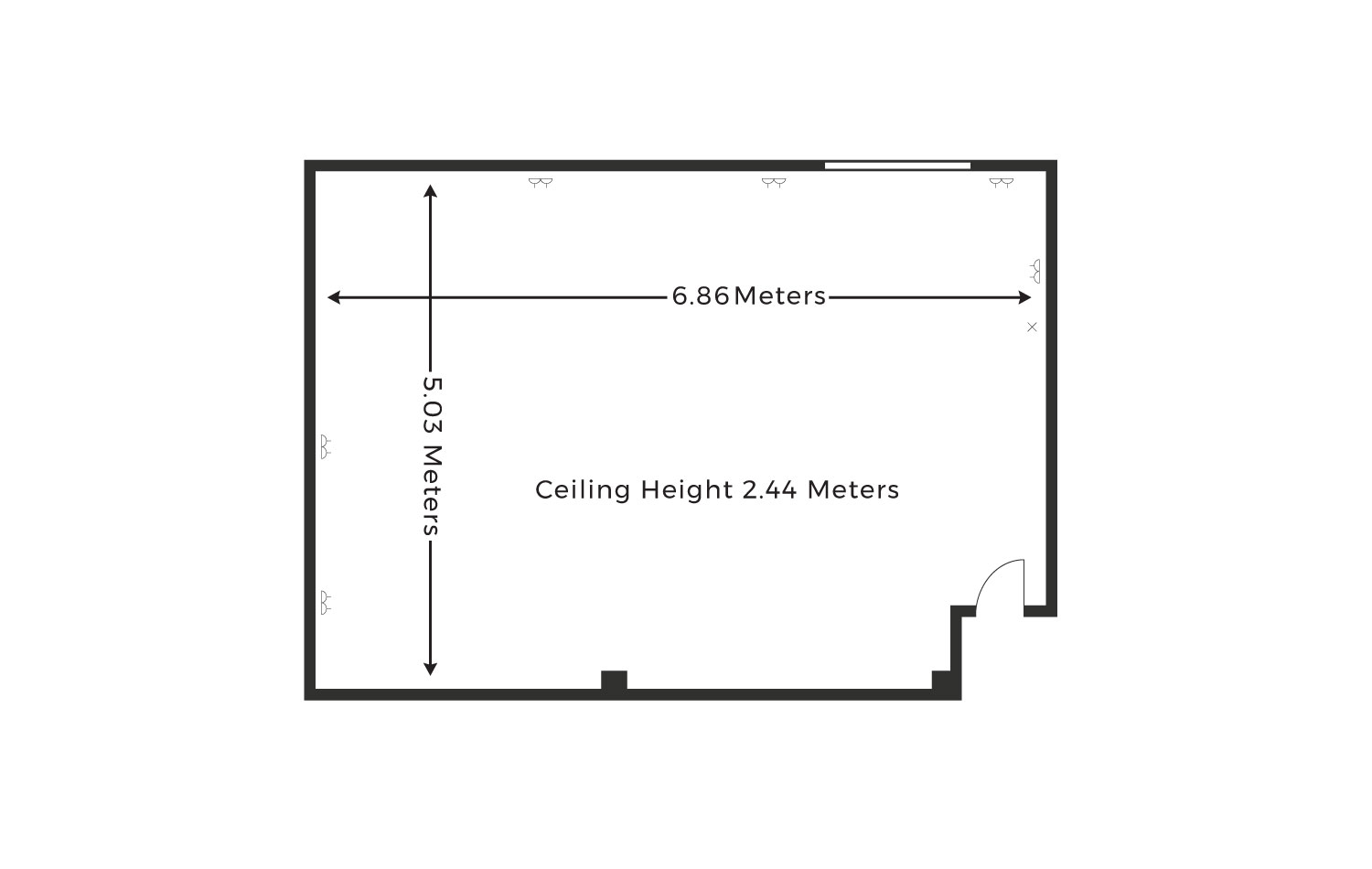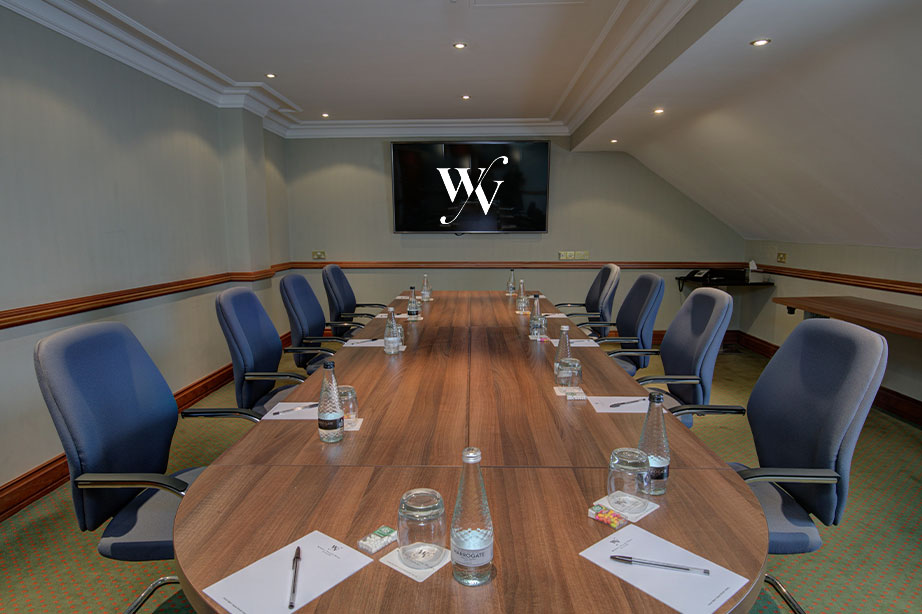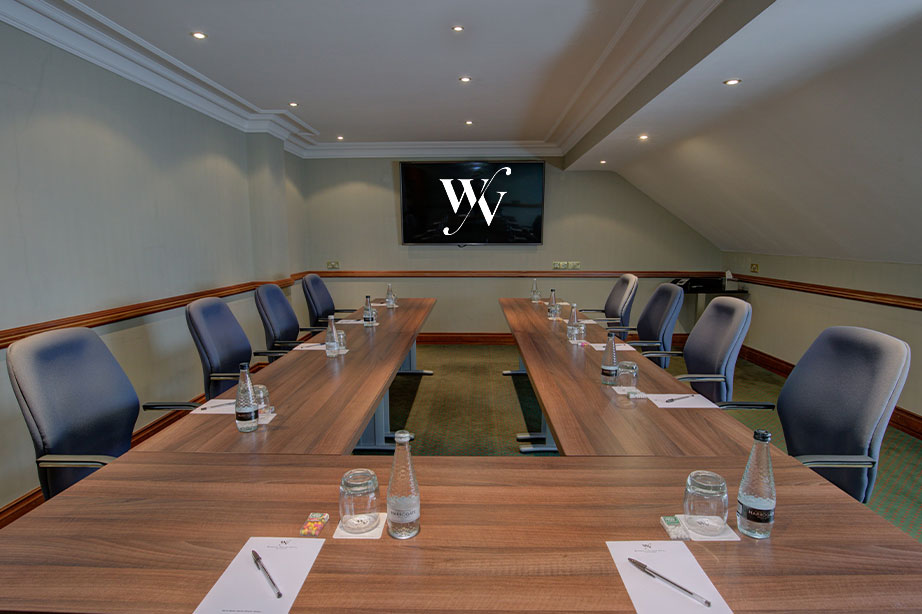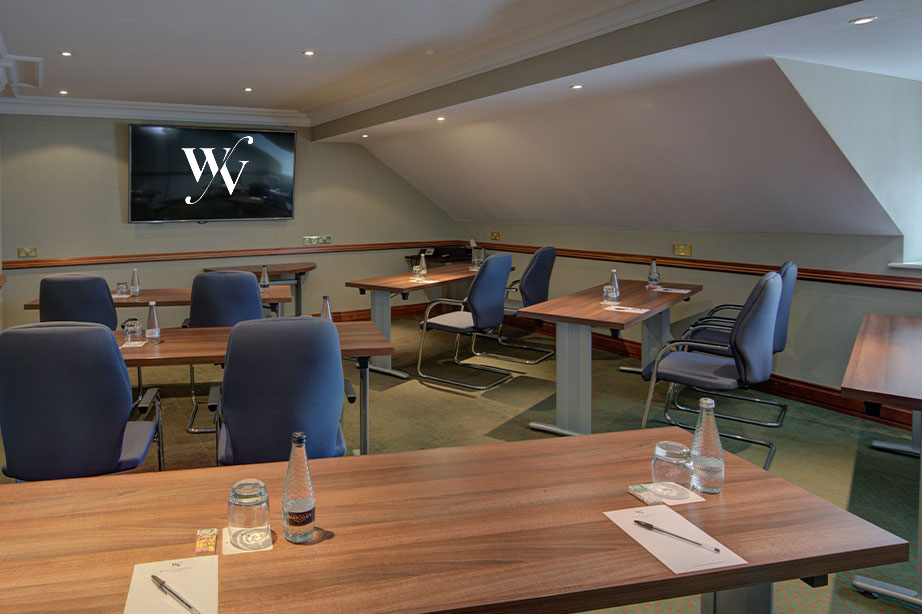The Halifax Suite
Situated on the first floor of the hotel, the Halifax Suite provides the ideal space for boardroom meetings, training sessions and video conferencing. Whilst large enough for boardroom meeting, its size lends itself ideally to hold small business meetings, interviews and also works well as a break-out room. With a 75″ smart flatscreen TV, air-conditioning, high speed wireless internet and adjustable lighting make this room an ideal choice.
Room Specification
| Floor | First | |
| Length | Feet | 22’6″ |
| Meters | 6.96 | |
| Width | Feet | 16’6″ |
| Meters | 5.03 | |
| Area | Sq Feet | 371 |
| Sq Meters | 33.6 | |
| Height (max) | Feet | 8′ |
| Meters | 2.44 | |
| Height (min) | Feet | 3’11” |
| Meters | 1.20 |
Room Capacities
| Theatre | 30 | |
| Classroom | 15 | |
| Boardroom | 12 | |
| U-Shape | 12 | |
| Lunch / Dinner | – | |
| Dinner / Dance | – | |
| Reception | – |
Technical Information
| Lighting | Tungsten / Fluorescent | Tungsten |
| Controls In Room | ✔ | |
| Dimmers | ✔ | |
| Blackout | – | |
| Sound | Sound System | – |
| Power | Sockets | 12 |
| 3 phase | – | |
| Access | Door Height | 6’5″ |
| 1.96m | ||
| Door Width | 2’9″ | |
| 0.84m | ||
| Miscellaneous | Telephone Points | (1) |
| Air Conditioning | ✔ |






