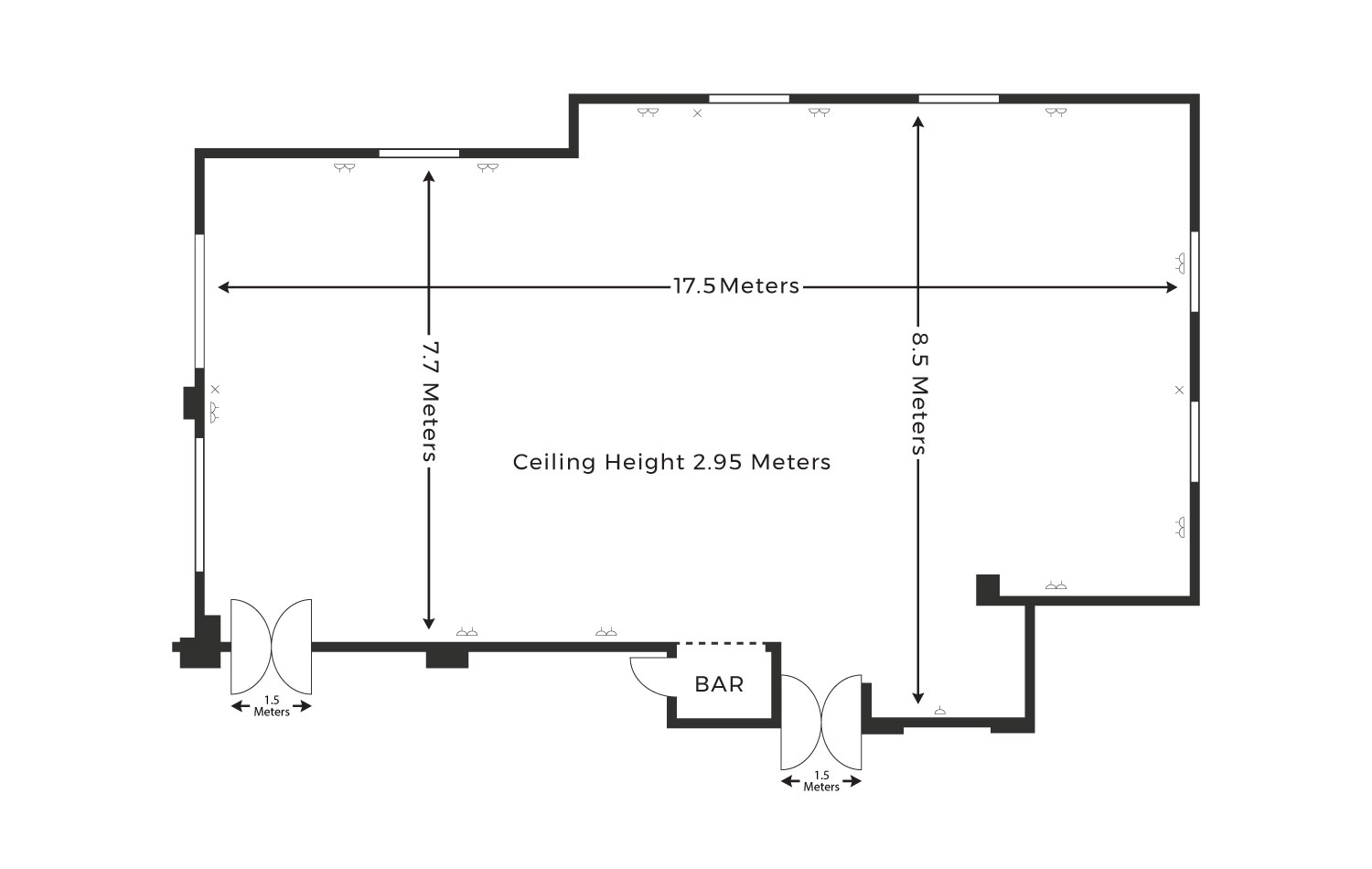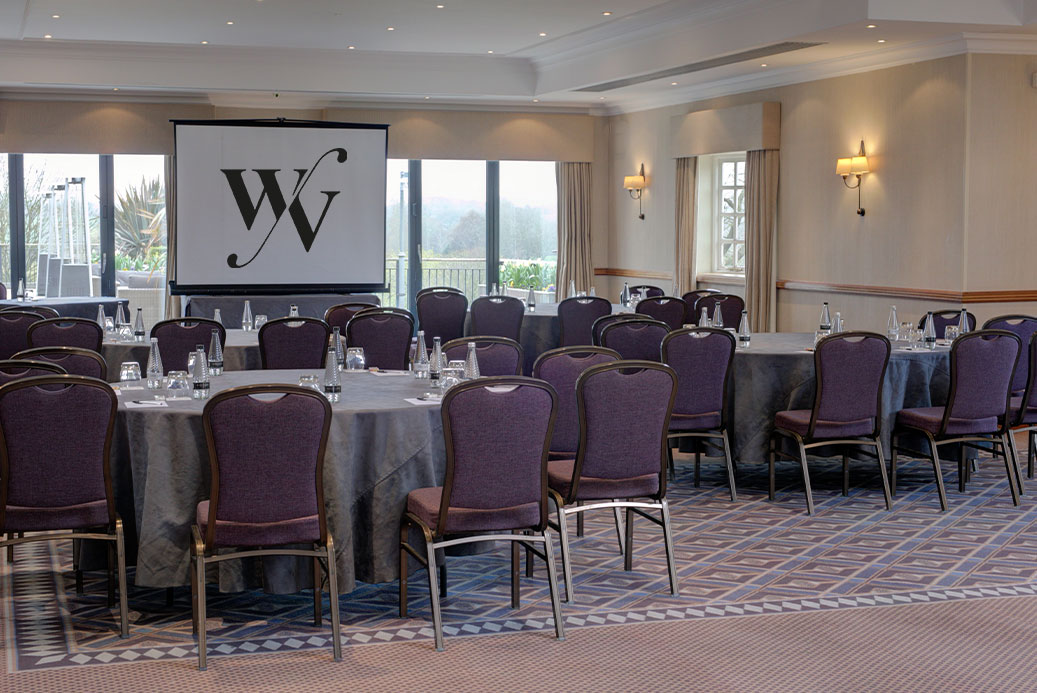The Pickford Suite
With magnificent views across the golf course and lakes, the versatile Pickford Suite can accommodate up to 110 delegates theatre-style or 100 guests for a dinner. Fully air-conditioned, the Pickford Suite provides first class facilities for all types of events.
Bright and elegant, the room is flooded with natural daylight from three bay windows and multiple patio doors that open up onto your own private patio; perfect for lunch and refreshment breaks in those warmer months. Also featuring adjustable lighting, this room can provide you with your perfect atmosphere and setting.






