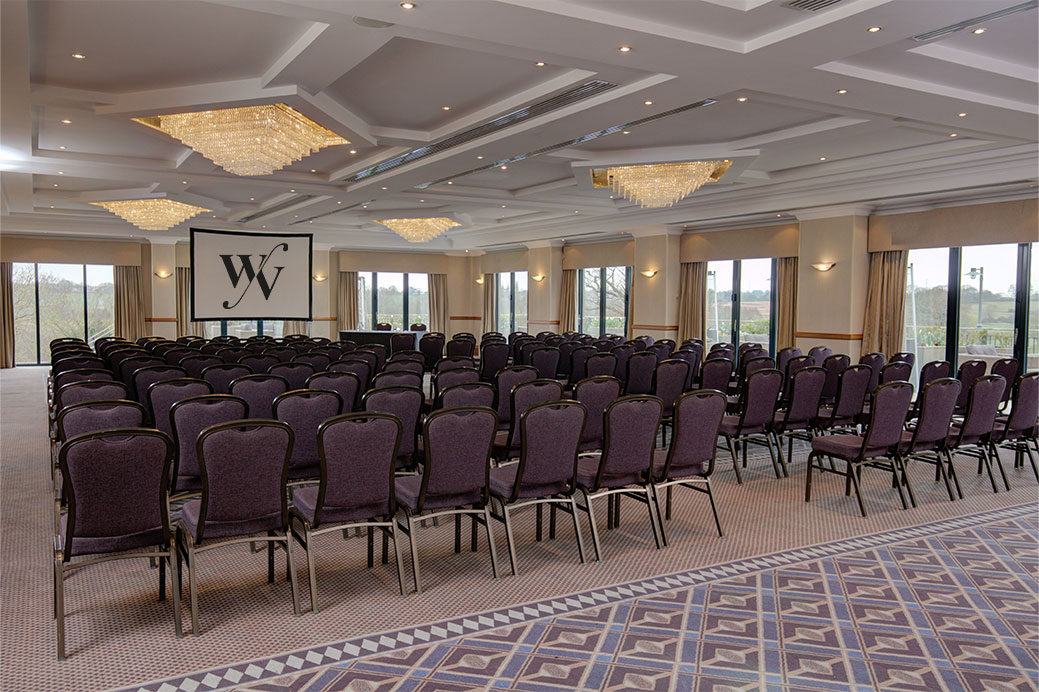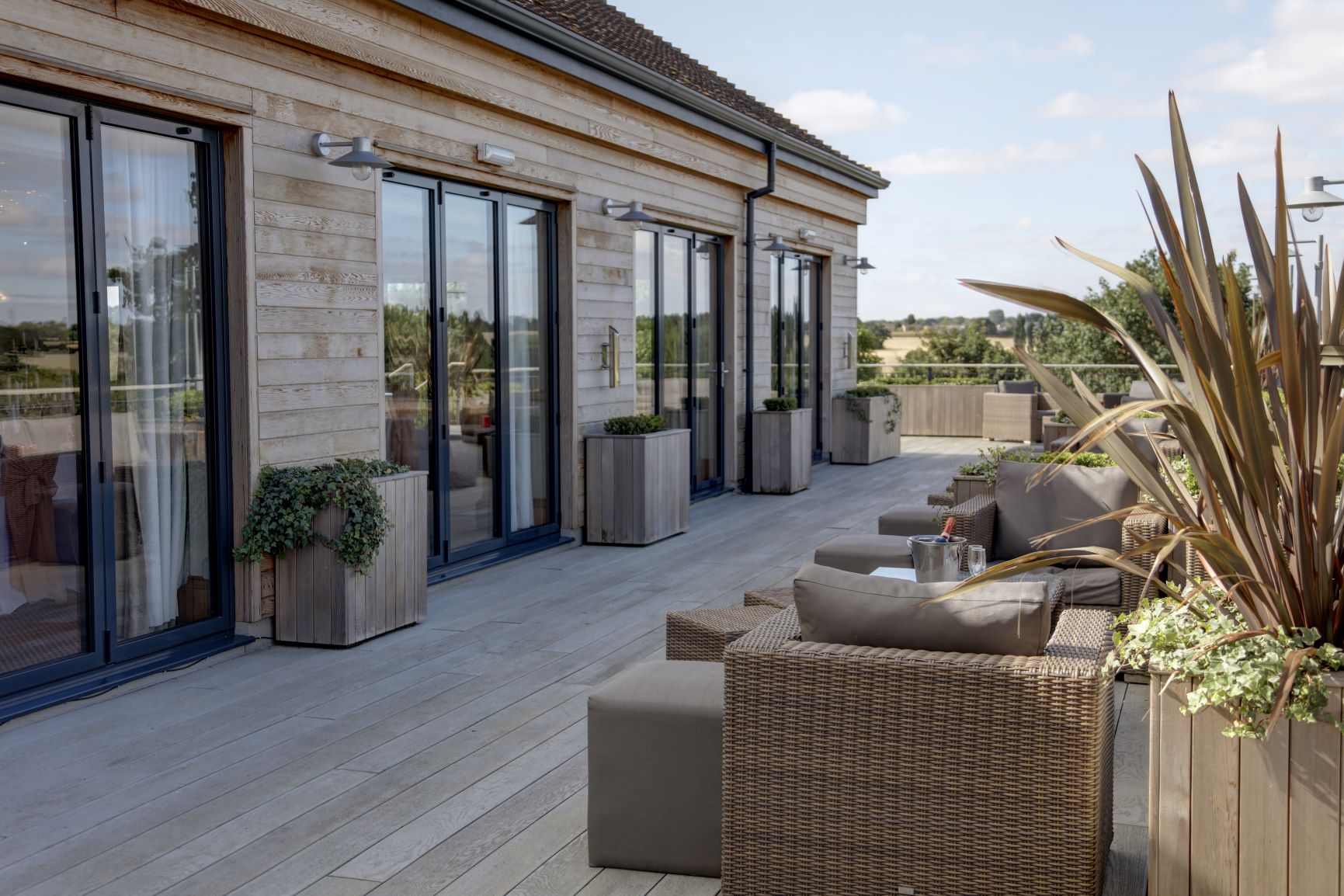The Windmill Suite
Looking for an unusual setting for your next meeting? The Windmill Suite is our largest single function room with a capacity of 400 theatre style or 220 banqueting guests. With fully adjustable lighting, integral telephone points and strategically located microphone pick-up sockets. Boasting high ceilings, air conditioning and plenty of natural daylight, The Windmill is a fantastic space for any event.
With bi-fold doors that run the length of the suite, in warmer weather these can be fully open onto the adjoining patio that can be used for lunch and refreshment breaks. The adjacent Pickford suite can also be used for lunch and refreshment breaks or as a registration or reception room.






